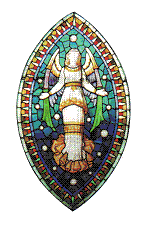
THE CHURCH OF THE HOLY RUDE
St John's Street, STIRLING FK8 1ED
Tel: 01786 475275

A GUIDE TOTHE CHURCH OF THE HOLY RUDE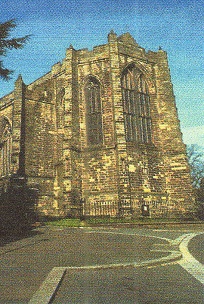
by Rev. Ian M. P. Davidson, M.B.E., M.A., B.D. (Minister 1985 - 1994) Foreword
Grace and peace, A Guide to the Church of the Holy Rude (prepared by Rev. Ian M. P. Davidson, Minister 1985 - 1994) To all who visit this mother Kirk of Stirling we extend a most warm welcome. From this Church, largely built in the 15th and 16th centuries, most other Churches in Old Stirling stem. This was the Town Kirk of the Royal Burgh. Here Kings and Queens worshipped, but here also the poorest in the community found their spiritual home. By the use of galleries, and a dividing wall, two separate congregations could, at the same hour, be accommodated, with seating sufficient for 2,000 worshippers. In this church the Town Council, the Merchant Guildry of Stirling, the Seven Incorporated Trades, pupils from the High School, pensioners from the various foundations, soldiers from the Castle, and various other bodies, had their allotted space. Times have changed, and numbers, except at very special services, have drastically declined. The need however for a Kirk on the hill, where people from round and about and from further afield can come to worship, is still strong. Here Sunday by Sunday the doors of this historic kirk are open to all, for the prime purpose for which it was intended, the public worship of God. Following the service on the first Sunday of each month, the Sacrament of Holy Communion is celebrated in the south-east aisle. On the other Sundays of the month, tea and coffee are served in the south-east aisle and opportunity is given to meet one another. On weekdays from May to September the Church is open to visitors who come from near and far. For the past three centuries, from the period when James VII was hustled off the throne and William and Mary of Orange crowned, worship has been conducted according to the form of the Church of Scotland, the National Church on this side of the Border. Government in the Church of Scotland throughout this period has been Presbyterian. From the 1690s to the 1990s is the modern portion of this building's history. A church existed on this site as far back as eight and a half centuries ago, at which time (1130) there is reference to it being under the jurisdiction of Dunfermline Abbey. In 1912, during excavations at the tower end of the kirk, foundations of that 12th century church were discovered. The name Holy Rude, meaning Holy Cross, was early given to it. The present building, of cathedral dimensions, superseding the earlier and smaller buildings on the site, was begun in the early part of the 15th century, following a great fire in 1405 which virtually destroyed Stirling. The building was planned in three phases: (1) The Nave
As well as massive cylindrical pillars, there are the more slender and ornate pair of pillars at the east end of the nave. Between these two pillars there was, in the 15th century, an ornate screen dividing the nave from a small choir or chancel. This original choir or chancel obtruded into what is now the crossing. One of the great glories of the nave is the medieval open-timbered oak roof, of which there are few surviving examples. (2) The ChoirThe second major portion of the building to be erected - the portion comprising choir and apse (and the heightening of the west tower to be in keeping with the lengthened building) - was begun in 1507 and completed in 1555. Stirling had become increasingly important, with expansion of trade and the presence of royalty. A more magnificent church building was required. The original small choir or chancel was therefore absorbed into the nave, and a new choir with its distinctive apse (so spectacularly commanding St John Street as you climb the hill) was erected. This splendid addition was the achievement of John Coutts, employed by the Town Council, 'a man or original genius, one of the greatest of master masons of the later Middle Ages'. The apse at Holy Rude has influenced such 20th century buildings as the Thistle Chapel at St Giles Cathedral and the Scottish National War Memorial Apse at Edinburgh Castle. (3) The CrossingBy the time that choir and apse were complete, ('Beaton Aisle' as they have been called, because James Beaton, Abbot of Dunfermline and later Archbishop of St Andrews, was the prime instigator) the days of the old Roman Church in Scotland were numbered. The addition of a central tower rising above the crossing, flanked by north and south transepts, had in fact been planned. The four massive pillars which are at the centre of the church were designed to carry such a tower. With the Reformation all such plans were shelved. Even the heightening of the nave roof, to be in keeping with the now lengthened church, never materialised. The ChapelsAttached to the nave were originally four chapels, two of which have been demolished without trace. We turn our attention to the other two: (1) Queen Margaret ChapelIn the north-west corner of the nave are traces of an ancient door. This led into the Queen Margaret chapel (later known as the Paterson Aisle) now long since demolished. Queen Margaret was the sister of King Henry VIII (of many wives fame) and wife of King James IV of Scotland who was killed by his English brother-in-law's troops at Flodden in 1513. Ten years before Flodden there had been much rejoicing in the marriage of Margaret to James IV, uniting as it did the English Rose and the Scottish Thistle. Flodden put a damper on such hopes. Nevertheless the marriage did prepare the way for their great grandson King James VI - crowned King of Scotland in the Choir of this Church in 1567 - to become King of England as well as Scotland exactly 100 years after the marriage. 1603 could scarcely have been without 1503. On the outer wall, where stood this Chapel, erected under the patronage of Queen Margaret and King James IV, can be seen ancient carvings in stone of the rose and the thistle. King James IV was most probably born in Stirling, regarded the Castle as his favourite residence, and encouraged the development of Stirling's mother kirk into a building of cathedral dimensions. (2) Saint Andrew's ChapelIn the north-east corner of the nave, St Andrew's Chapel survives intact. With the Reformation it became the private chapel and burying place of the Forresters of Garden at Buchlyvie. By this present century the Chapel had been received back by the Mother Kirk and the ancient title, St Andrew's Chapel, was revived. The 17th century or early 18th century Royal Arms above the entrance are not in their original position in the Church. There was a King's (or Queen's) Loft, again long since removed, at the west end or the Choir, on the edge of what is now the Crossing. The Royal Arms, this one and its predecessor, would adorn that loft's facing.
The Coronation and John KnoxJames VI as a child
The Bells
Another bell with an Abbey connection was recast in the early 1970s and is still on the active list in the tower. This was bought from Lord Madderty in 1631. On his doorstep near Crieff was Inchaffray Abbey which, like our nearby Cambuskenneth Abbey, was destroyed at the Reformation. Most probably the bell was one of the Abbey's assets which fell into his hands and he found a ready buyer at Stirling. Back in 1314 the Abbot of Inchaffray had been King Robert the Bruce's Chaplain and offered prayers - rather successfully, as some would say - for victory. Acquiring the bell that had rung from that Abbot's Abbey may have had a touch of sentiment about it among Stirling folk. Read more about the bells in the RCAHMS' 1963 inventory. The Church of the Covenanters and the SecedersIn the graveyard, to the west and north of the Church, are statues of some whose names are writ large in Scottish Church History. Not all of them had an immediate connection with Stirling but two of them were in fact ministers of our Church. The first, the Rev. James Guthrie, was inducted here in 1650. This minister of Stirling, a notable Covenanter, was hanged at the Grassmarket in Edinburgh on 1 June 1661 and his head stuck on a spike at the Netherbow Gate. Among the valuable possessions held by Holy Rude is a contemporary copy of the speech which he delivered from the scaffold. Covenanters were not without divisions among themselves. Mr Guthrie had a ministerial colleague in his work at Holy Rude. The two did not see eye to eye. The solution resorted to by the Town Council was the erection of a wall between nave and choir, thus providing a separate church for each of the disputing ministers. This wall, somewhat adapted over the years, survived until the mid-1930s, when the separate East and West Congregations were at last united and the building, like the congregations, made one. The second Holy Rude minister with a statue in our neighbouring graveyard is the Rev. Ebenezer Erskine, inducted here in 1731. Again and again in Scottish Church History there has been division on the thorny subject of who should choose the minister in a vacancy. This was largely the issue which led in 1740 to the end of Eenezer Erskine's connection with Holy Rude, the creation of a quite separate denomination in which he was the outstanding leader and the building of his own kirk lower down St John Street. In any explanation of why, in most towns in Scotland, there were three brands of Presbyterianism - Auld Kirk, Free Kirk and United Presbyterian - the name Ebenezer Erskine, the seceding minister of Holy Rude, must figure. 19th and 20th Century ImprovementsJames Gillespie GrahamIn January 1800 the Rev. John Russel, formerly a minister at Kilmarnock, was inducted to the second charge at Holy Rude. In the poetry of Robert Burns he figures as 'Black Russel' and is shown as a hell-fire preacher. The Stirling people apparently liked him. His memorial in the graveyard, near the south-west corner of the Kirk, bears tribute to his worth. He and his colleague of the first charge preached only in the choir or east end of the building, leaving unused (except at Communion seasons) the nave or west end of the building, which lay on the other side of the dividing wall. The increase in Stirling's population was however making a greater seating capacity necessary in the mother kirk. Having, in the Rev. John Russell's day, spent considerable money on new galleries in the choir or east end of the building, the Town Council begin to plan the reopening and upgrading of the nave or west end with some resistance on the part of John Russel and his colleague in the first charge. When however, these two ministers died within a month of each other early in 1817, the Town Council seized the opportunity to move quickly in their plans for the nave and to have not just two but three ministers based at Holy Rude, as had been the way during the short ministry of Ebenezer Erskine. The architect James Gillespie Graham set to work, closing in the ancient great west door and inserting a false plaster ceiling, with the result that the splendid medieval timber roof could no longer be seen. Galleries were reduced to only one, along the east dividing wall. No doubt the Town Council as client, and the worshippers with less cold air swirling around them, referred to the architect's work as improvements. Not all of it deserved that description. If however the closing up of the great west door is regrettable, the wall thus formed was at least put to good use, by the insertion of marble tablets commemorating Stirling's notable benefactors, among them John Cowane, Robert Spittal, John All and Alex. Cunningham from whose generosity so many in Stirling still benefit. The Stained GlassOne genuine improvement throughout the whole building, east and west alike, is the insertion of stained glass. All of this glass (with the exception of the window in the south transept which is 20thcentury work at its finest) is late 19thcentury. These windows vividly remind us of challenging and comforting passages from the Bible. They also remind us of the donors and those in whose memory they have been erected. They speak, in this setting of the ancient Town Kirk, of many who served church and community well in days gone past, and whose example we can follow. The windows in the apse are of particular note in this connection. The centre windows in that apse commemorate 17th century John Cowane, wealthy Stirling Merchant and Churchman who did brisk trade with the Low Countries and whose statue can be seen above the entrance to the Guildhall opposite. The right hand window of the apse commemorates an elder of our Stirling Kirk whose grandson, Sir James King, became one of Glasgow's most notable Lord Provosts. The left hand window of the apse commemorates the carding work of the Glasgow Stirlingshire Sons of the Rock Society. Looking west from the apse the visitor can see above the arch at the Crossing a small leaf shaped window, featuring an angel, encouraging us perhaps to be open to God's messengers, to be His messengers today, and to see the angel in every person and in every situation. In the north aisle of the Nave is a window which commemorates Stirling born Charles Randolph, engineer and shipbuilder, who became one of Glasgow University's greatest benefactors and who, here in his native town, advanced the cause of education by funding at the High School the dux medal named after him. At the west end of the Church are windows commemoration the Connal family who, as the large centre window indicates, provided in the early days a Stirling Provost and, later in the family tree, had wealthy Glasgow merchants and leading citizens who still maintained their connection with our area. On the roads today can be seen 'Connal Highland Ltd' transport, engaged in warehousing and distribution through the United Kingdom; this company can be traced back to the Connals whom our windows commemorate. These Connal windows speak of a notable dynasty, but they speak also of sorrows which come to rich and poor alike, for the small window in the south-west corner tells of a son who died aged 30, and the small window in the north-west corner tells of a wife who died aged 44. The one 20th century stained glass window, located in the south transept above the centre door, is sometimes called 'The Four Seasons Window' (with figures at its four extremities representing the changing seasons) and sometimes 'The Day of Creation' window (with the central glass showing creation on the 'big bang' theory). It is the magnificent work of Dr Douglas Strachan. Ready for insertion at the outset of the Second World War, it was kept sagely in store until 1946. The window is in memory of John Risk, a distillery owner, and his wife who were members of Holy Rude.
The 1935-40 RestorationFollowing the union of the East and West Churches at Holy Rude in 1935 it was possible to fulfil a long cherished dream, the dream of taking down the dividing wall between nave and choir and making the Mother Kirk of Stirling one great Church again. Before the First World War a Renovation Scheme in the nave, carried out under the able direction of architect Dr Thomas Ross, had this long-term dream in mind. Under Dr Ross's direction the plaster ceiling, inserted in 1818 by Gillespie Graham, which blocked off from view the medieval beams, was removed. Now, before the Second World War, the other regrettable intrusion, the dividing wall inserted in 1656, was demolished. This time the architect was Mr James Miller who, like Dr Thomas Ross, was sensitive to the fine medieval building. The transepts and crossing which are so largely his work come close to what had been planned for our Church back in the 16th century. The Pipe OrganJohn Risk, the distillery owner, provided the window for the new south transept and he also provided the Rushworth and Dreaper four manual pipe organ with its 80 stops, which occupies the north transept. A pipe organ had been installed in the choir or East Church just before 1890, but this was clearly inadequate in which was now to be once again one great Church, 207 feet long. A Cathedral sized building required a Cathedral sized pipe organ. The cost was £9,000. There was one condition attached to the gift - that Dr Baird Ross, the distinguished organist and choirmaster at Holy Rude, would plan and supervise the enterprise. This was a most wise condition. The organ has been described as one of the finest romantic organs in the British Isles - one of the great organs in the world. Today the replacement of it would cost well in excess of £500,000. Furnishing, Memorials and ColoursTo the guidance of Dr Thomas Ross, who was the architect for the restoration of the nave of West Church just before the First World War, we are indebted for some of the fine furnishings. When, for instance, the large Communion Table, used in St Giles Cathedral, Edinburgh from 1879 to 1911, was gifted in 1913 to the West Church, he searched for suitable matching chairs. This Communion Table, the twelve matching chairs and the minister's chair fit in so well today in the apse. The pulpit, basically 17th century and formerly in the East Church, was reconstructed under his direction in 1913 for the West Church and with further alterations became the pulpit for the reunited church. From a richly carved stone, found near Cambuskenneth Abbey, Dr Thomas Ross designed a font for the West Church which today is located in the St Andrew's Chapel. In the church itself the font and basin used at Baptisms commemorate the Rev. James Paisley Lang, notable minister of the East Church for half a century and uncle of Cosmo Gordon Lang, Archbishop of Canterbury at the time of the Abdication Crisis in 1936. The Choir Stalls and Canopies are a splendid post Second World War improvement to the church. The cost in 1965 was approximately £8,000. The Argyll and Sutherland Highlanders have a close association with the Church of the Holy Rude as the various memorials throughout the nave remind us. In the Choir, the colours nearest to the pulpit were received by 7th Battalion, the Argyll and Sutherland Highlanders T.A., in 1908 at Windsor Castle. The Colours nearest to the apse were carried by the 1st Battalion of the Scots Guards in the 1860s. The 1987-1993 RenovationFrom the mid 1950s to the early 1980s valiant and costly efforts were made by a dwindling congregation to maintain the ancient fabric of Holy Rude. Increasingly, however, it became apparent that a further major renovation would be required, if the building was to be properly secured for the 21st century. At last, on 14 September 1987, which happened appropriate to be Holy Rude Day (the feast in honour of the Rude, or Cross, of Christ), the massive scheme began. Like the original building programme of the 15th and 16th centuries, it was planned in three phases, starting with the West Tower, progressing through Nave and Crossing, and finishing with Chancel and Apse. Preliminary work for the final phase began towards the end of 1991, with a scheduled completion date of early 1993. During the five and a half year period the Public Worship of God continued as usual, Sunday by Sunday, using whatever part of the building was not in the hands of the contractors at any one time. We were a church on the move, with the congregation sometimes facing east, sometimes west, sometimes north and sometimes south! No comparatively small congregation could face unaided the cost of a renovation scheme so extensive, costing in excess of £1,250,000. The major portion was met by grants from the Historic Buildings council, as approved by the Secretary of State. Significant sums were also received from the General Trustees of the Church of Scotland, in whom since the late 1920s, the church had been vested. Various Trusts and Local Authorities also from time to time proved helpful, and on the final phase the Forth Valley Enterprise made good the shortfall. Renovation of the Pipe Organ - 1992-94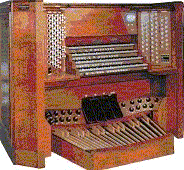
When the renovation of the church began in 1987 it became obvious that major work would also be required on the notable pipe-organ, not half a century old. Estimates were taken, and the decision reached that Rushworth and Dreaper of Liverpool, who built the organ, should be employed to restore and update it. The first phase, comprising work at the console end, was completed in 1992, at a cost of around £50,000. This cost was largely met by notable generosity of individuals and groups, not least from within the congregation. The second phase, a major cleaning up operation within the organ loft itself was completed in June 1994, taking the total cost to £90,000 or thereby. Thanks to all this support, Holy Rude's magnificent pipe-organ is restored and made ready, like the building itself, for the 21st century. On display now is the hand-inscribed permanent book, listing all such sponsors, and indeed all who have made substantial donations, unless, of course, parties have indicated that they wish to remain anonymous. Where the gift is in memory of a loved one, this too is recorded. The Guildry Window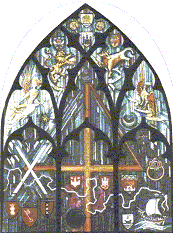
The design of the tracery of the Guildry window is a beautiful example of the richness of the imagination of the Medieval craftsmen. Much of Medieval Art is inspired and controlled by the mystical power of number symbolism and an analysis of the geometry of this window shows that the whole design is controlled by the numbers 3 and 4. These numbers were the inspiration of the stained glass. The dominant motif is the reversed Four which is a merchants' mark that dates from the Middle Ages. The vertical and horizontal bars form the Sign of the Cross, an appropriate symbol for the Kirk of the Holy Rude. The window faces south, therefore this golden Cross, surrounded by deep blues, will shine on the floor of the nave. Since the word Nave derives from the Latin for a ship it is an appropriate place for a window donated by the Guildry of Stirling, long associated with merchant trade. The symbolic Four is realised in several ways. The shields at the top of the window represent the arms of Scotland's first Royal Burghs, founded in the 12th century and a source of the merchant guilds. The symbols of the Four Evangelists form an arc above the Cross, carrying the Word to the people of Scotland, symbolised by the Royal Burghs. A strong line from the Saltire Cross combines with the reversed Four to form an equilateral triangle - symbol of the Holy Trinity and the source of the sub-theme of the Triumph of Christ's Victory over the Cross as a move from Darkness into Light. By using the geometry of the stonework, here in dark, sombre tones broken only by the Golden Cross and the Saltire Cross of St Andrew, the three lancets present the theme of Darkness into Light through the Three Persons of the Holy Trinity. The design of the left hand lancet presents God the Father and the Creation, with the Genesis theme further realised in the birth of the River Forth and its meeting with the Teith. The centre lancet is dedicated to God the Son, with the large seal of Stirling showing the Crucified Christ as the focal point of the design so that His Agony on the Cross is eclipsed by the Golden Light of the empty Cross of the Resurrected Christ. The apex carries the attribute Christus Victor, and this is further emphasised with the Alpha and Omega in the topmost quatrefoil. The right hand lancet is dedicated to the Holy Spirit associated with Holy Wisdom and Inspiration, hence the soaring Eagle of St John at the apex. A variation on this theme is symbolised by the Cog as the Ship of the Church, driven by the Holy Breath towards the Holy Rude, its bowsprit pointing towards the Golden Cross. The star and moon, taken from the Crucifixion on the Stirling Seal, and placed in the firmament beside the angel and eagle present guiding lights in the Darkness of the Night. The bottom sections of the three lancets complete the elements of the window - the Cog or merchant ship, the River Forth, the seven coats of arms of countries and cities with which Stirling traded, and the Ring borne on the chain of office of the Dean of the Guildry. These in their relation to other symbols, reinforce the religious and secular themes of the window, perhaps most strongly in the ship pointing to the moon and star. Just as these were the lights by which medieval ships steered in the night, so the Word Made Flesh is the guiding light of the Ship that is the Kirk of the Holy Rude. Sharing with all our members and visitors something of the history of this ancient kirk is always a pleasure. We are glad at Holy Rude to have your interest and your support. Now, as you go forth into the world again, we wish you every blessing. 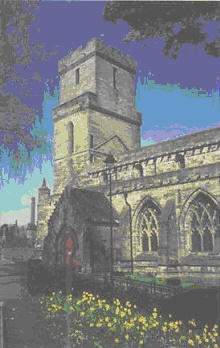
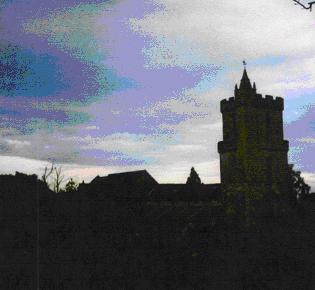
|
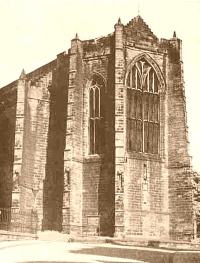
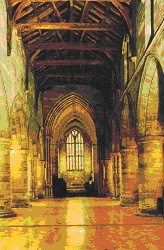 The oldest portion of the building - comprising the nave with its great cylindrical pillars and the lower stages of the oblong tower - was begun shortly after the fire of 1405. It took years, not months, to complete, with finance tight then as it is today. Commencing in the autumn of 1987, a major renovation scheme - in three phases rather like the original building of it - was tackled. Generous help has been forthcoming from the State, operating through the Historic Buildings Council. Similarly in the 15th century there were royal grants to make the building programme possible.
The oldest portion of the building - comprising the nave with its great cylindrical pillars and the lower stages of the oblong tower - was begun shortly after the fire of 1405. It took years, not months, to complete, with finance tight then as it is today. Commencing in the autumn of 1987, a major renovation scheme - in three phases rather like the original building of it - was tackled. Generous help has been forthcoming from the State, operating through the Historic Buildings Council. Similarly in the 15th century there were royal grants to make the building programme possible.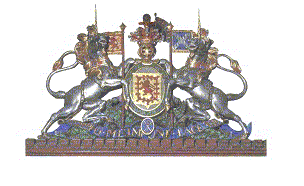 The present position of the Royal Arms is well chosen. It reminds us that, from time immemorial, Kings and Queens of Scotland, with St Andrew as their patron saint and the Thistle as their emblem, worshipped here frequently. It takes no great imagination to realise the association of this Kirk with King James IV and Queen Margaret, with Mary Queen of Scots and her son King James VI and, in our own century, royal visitors including the late King George VI, the Queen Mother and our present Queen, whose signatures are in the Visitors' Book.
The present position of the Royal Arms is well chosen. It reminds us that, from time immemorial, Kings and Queens of Scotland, with St Andrew as their patron saint and the Thistle as their emblem, worshipped here frequently. It takes no great imagination to realise the association of this Kirk with King James IV and Queen Margaret, with Mary Queen of Scots and her son King James VI and, in our own century, royal visitors including the late King George VI, the Queen Mother and our present Queen, whose signatures are in the Visitors' Book.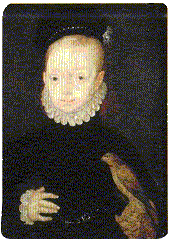 When the infant James VI, (following the enforced abdication of his mother Mary Queen of Scots) was hastily crowned King of Scotland in the Choir of our Church on 29 July 1567, the preacher was the great Reformer John Knox. On other occasions his voice reverberated through this ancient Kirk. If, seven or eight years before the Coronation, he had not personally removed from the building all images, altars and the like which had featured in the old Roman Catholic worship, he had incited others to do so by his powerful preaching. It was a Church 'purged of idolatry' in which he delivered his Coronation Address. On the outer walls of Choir and Apse, niches which are said to have carried statues of the Twelve Apostles had been emptied. Inside, altars, at which so many prayers for the dead had been offered, were gone. Some traces of the pre-Reformation worship did however survive, if not to please John Knox had he spied them, certainly to interest us today. Here and there you can still see a consecration cross, a stoup for holy water, and - in the north east aisle of the Choir - the Easter Tomb, that cavity where the death and Resurrection of Jesus was acted between Good Friday and Easter Sunday. Some of the heads carved in stone also survived the 'purging', one of them the crowned head of King James IV as some believe, looking down that day from the edge of the apse on his infant great-grandson about to receive the crown which he himself had worn. On the other side of the apse similarly survived a head, with tongue sticking out, mocking the dignified King James IV and, on that Coronation Day in 1567, perhaps amusing the infant King who, as just over a hear old, cannot have found John Knox's preaching too engrossing. Among the treasure in Holy Rude's strong-room is a buckle from John Knox's shoes, not shed on that day of Coronation but gifted by a descendant in more recent time.
When the infant James VI, (following the enforced abdication of his mother Mary Queen of Scots) was hastily crowned King of Scotland in the Choir of our Church on 29 July 1567, the preacher was the great Reformer John Knox. On other occasions his voice reverberated through this ancient Kirk. If, seven or eight years before the Coronation, he had not personally removed from the building all images, altars and the like which had featured in the old Roman Catholic worship, he had incited others to do so by his powerful preaching. It was a Church 'purged of idolatry' in which he delivered his Coronation Address. On the outer walls of Choir and Apse, niches which are said to have carried statues of the Twelve Apostles had been emptied. Inside, altars, at which so many prayers for the dead had been offered, were gone. Some traces of the pre-Reformation worship did however survive, if not to please John Knox had he spied them, certainly to interest us today. Here and there you can still see a consecration cross, a stoup for holy water, and - in the north east aisle of the Choir - the Easter Tomb, that cavity where the death and Resurrection of Jesus was acted between Good Friday and Easter Sunday. Some of the heads carved in stone also survived the 'purging', one of them the crowned head of King James IV as some believe, looking down that day from the edge of the apse on his infant great-grandson about to receive the crown which he himself had worn. On the other side of the apse similarly survived a head, with tongue sticking out, mocking the dignified King James IV and, on that Coronation Day in 1567, perhaps amusing the infant King who, as just over a hear old, cannot have found John Knox's preaching too engrossing. Among the treasure in Holy Rude's strong-room is a buckle from John Knox's shoes, not shed on that day of Coronation but gifted by a descendant in more recent time.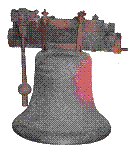 In the nave, opposite the south-west porch, is an ancient bell, about two feet in diameter and similar in height. Known as 'The Mary Bell' because of its inscription 'Hail Mary full of grace . . . ', it is clearly pre-Reformation. Traditionally the bell is associated with Cambuskenneth Abbey, on the edge of the Forth. The likelihood is that, with the destruction of the Abbey, the Abbey bell found a new location in the tower of the Holy Rude. In the early 1970s, when the ring of bells in the tower was increased to six, this Mary Bell, having lost its tonal value, was replaced and, because of its historical interest, placed on view in its present location.
In the nave, opposite the south-west porch, is an ancient bell, about two feet in diameter and similar in height. Known as 'The Mary Bell' because of its inscription 'Hail Mary full of grace . . . ', it is clearly pre-Reformation. Traditionally the bell is associated with Cambuskenneth Abbey, on the edge of the Forth. The likelihood is that, with the destruction of the Abbey, the Abbey bell found a new location in the tower of the Holy Rude. In the early 1970s, when the ring of bells in the tower was increased to six, this Mary Bell, having lost its tonal value, was replaced and, because of its historical interest, placed on view in its present location.